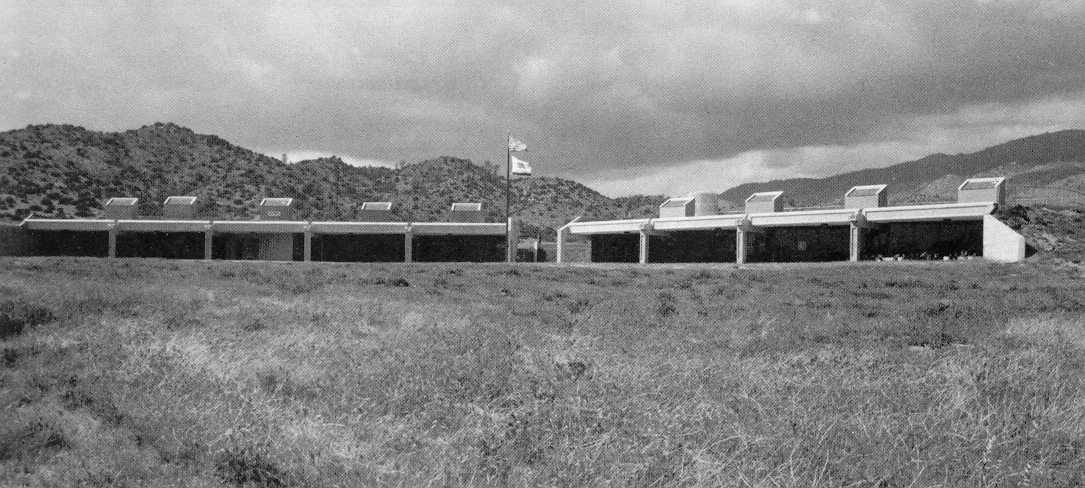In 1980, under the direction of Bob Wilson, plans for a school in the Twin Oaks/Walker Basin area were started. A school was needed in the area to avoid the long trip over the mountain to Caliente.
The architectural firm of Biggar, Frapwell, Ghezzi and Cartnal of Bakersfield was retained to design the school. The school was burrowed out of the hillside to take advantage of the earth’s constant temperature of 50 degrees. Windows face due south and a low overhang allows only the winter sun’s warming rays into the classrooms. A cross-ventilation system and light are provided by a “periscope” which also exhausts hot air on one side and introduces fresh air through vents on the other side. This underground design is extremely energy efficient.
The school, when viewed from the road, almost disappears into the landscape. The concrete structure is earthquake-safe, fireproof and almost “student-proof”, the architects claim.
The Piute Mountain School opened in the fall of 1984 serving 78 students in grades kindergarten through eight drawing from an area of approximately 250 square miles.

School History Pictures
The Piute Mountain School opened in the fall of 1984 serving 78 students in grades kindergarten through eight drawing from an area of approximately 250 square miles.
